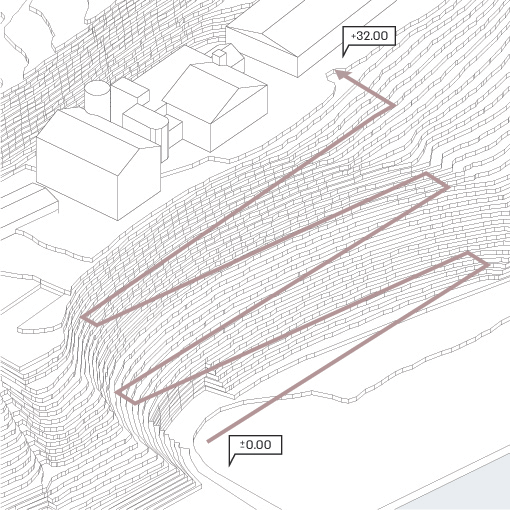Bridge/Building
Led By | Prof. Nuno Bernardo Griff
Exchange Program at Universidade Lusófona, Lisbon, Portugal
The project is located in an run down quay on a the Tejo River, Lisbon. The quay is about 2 km long and is separated from the upper city by a cliff, thus detached from the city, and remains neglected and abandoned.
The project aims to connect the quay to the city, by creating a continuous walkable public path. The location in the abandoned quarry minimises the potential damage to the existing natural landscape, and allows connection between a number of points of interest, including an abandoned factory building designated for conservation and reuse as an art academy according to the Lisbon's masterplan.
The building functions as a bridge, structural and metaphorical, connecting various elevation points, while completing a continuous route between two topographic end points. The project draws inspiration from different examples of topographic “bridging” solutions widespread in hilly Lisbon and offers a new typology that integrates them into a single building.
The building contains two parallel systems: one is the art academy and the other is a sloping public promenade. The two systems unite at four connection points, these are spaces that serve the two programs: library, cafe, auditorium and an exhibition space. These spaces are located at different heights along the public walkway, and have dual access, both external and internal.
The project aspires to examine the boundaries between an academic building and it’s surrounding public space, while offering an unconventional layout that allows them to exist as parallels, but also blend and enrich each other.










